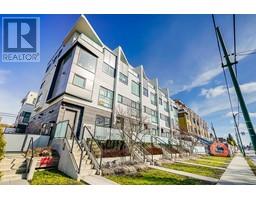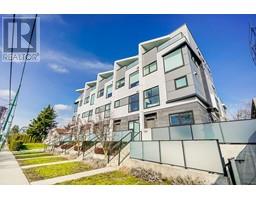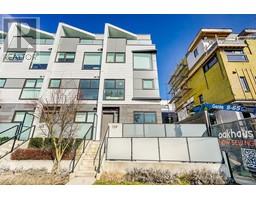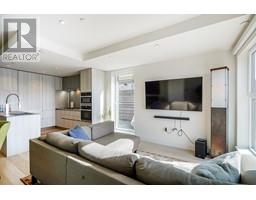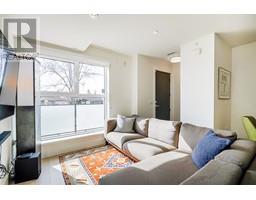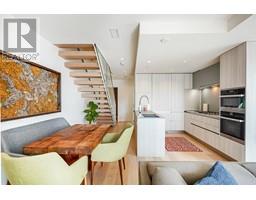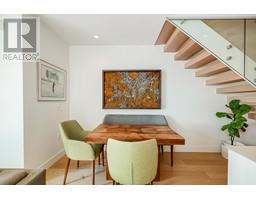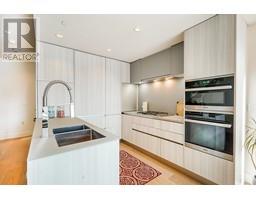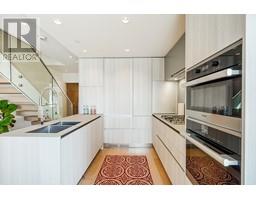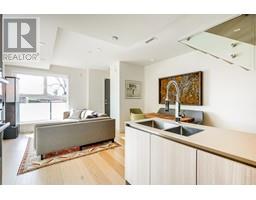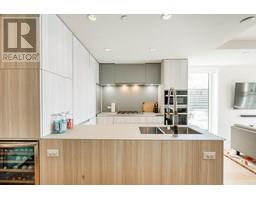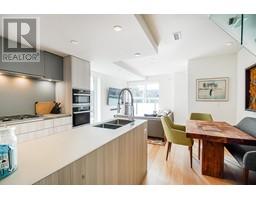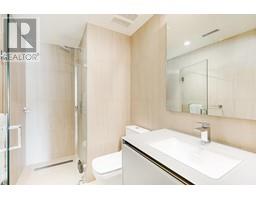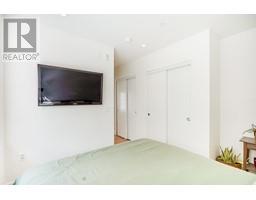
|
|
|
Contact your
REALTOR® for this property 
Ian Brett
Phone: (604) 968-7539 ian@captainvancouver.com |
|||||||||||||||||
| Property Details | |||
| Nestled on the border of Oakridge & Cambie, this impeccably built two-level 3 bedrm/3 bathrm ""END UNIT"" TH offers the epitome of contemporary urban living. Upon entering, one is struck by the seamless blend of modernity & warmth, accentuated by the rich earth tone finishings & brightened by lrg windows overlooking a private 359 sf wrap-around patio. A dream kitchen equipped w/Miele appls, paneled fridge & DW, gas cooktop, wall oven & microwave + wine cooler! All cabinetry in kit & bathrms imported from Italy! Flexible in design, the open concept main flr incls a bedrm & 3pce bathrm serving as a guest suite, home office, or tranquil retreat. Upstairs are 2 bedrms boasting their own 4pce ensuites. Multiple-zone heat & A/C giving comfort in every season. Prime Location! Close to everything! (id:5347) | |||
| Property Value: | $1,398,800 | Living Area: | 1073 sq.ft. |
| Year Built: | 2020 | Bedrooms: | 3 |
| House Type: | Row / Townhouse | Bathrooms: | 3 |
| Property Type: | Single Family | Owner Type: | Strata |
| Maint Fee: | 448.92 | Parking: | Underground |
|
Appliances: All Features: Central location Fixtures: Drapes/Window coverings Amenities: Laundry - In Suite Added to MLS: 2024-04-04 00:30:07 |
|||

